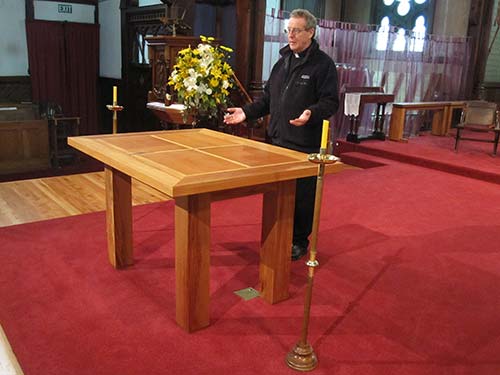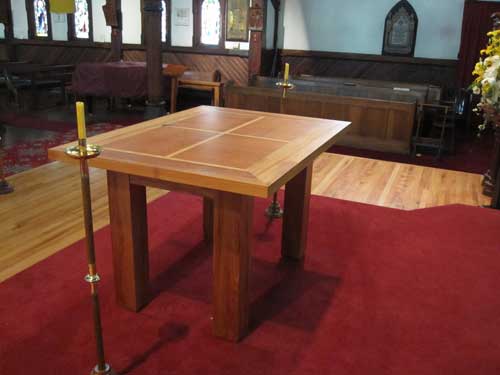

THE ALTAR is a primary sign and symbol in the worship space.
I noticed something recently. A bishop was writing about standing behind the altar. Standing behind the altar. Such a use of language not only suggests a particular understanding of Eucharist and of leadership in the Eucharist, but it also, to me, speaks of a sideboard-like altar behind which the bishop is standing.
Until relatively recently, the Western altars we had become used to were much like sideboards set against the East wall of the church. With “liturgical renewal” many pulled these sideboard-like altars away from the Eastern wall and just stood in the gap created between the wall and the altar. The impression: priest as bartender. Some went further, dragging the sideboard-like altar further towards the nave. But they continued to look like bartenders behind furniture that tends to be too high, and looking little like a table.
The presider’s chair might even have been placed directly behind the altar. The impression: priest as judge. If one does not take care, even with a newer altar that configuration and impression can continue.
I have seen worship spaces with three altars in a row! The no-longer-used “high” altar, a newer “nave” altar, and a smaller altar in between for weekday services.
I have seen altars on rollers, where the altar is rolled “away” more often than it is present. What do you want your worship space to speak of when there is no service in there: this is the place where we gather for God’s community meal? If so – the altar needs to be mostly present. Certainly there might be flexibility and the ability, on a particular occasion, to move the altar, but what are we saying when, for example, the altar is little better than a sacred tea trolley?
 A contemporary altar is not as long across the front as the older sideboard-style. The one in the photo is 1.5 m (5 feet) across the front. It will be closer to square than the thin rectangle of the past. Square, of course, is not a required shape – an altar could be circular, eight-sided, semi-circular,… it is primarily a table, and a table has no particularly required shape.
A contemporary altar is not as long across the front as the older sideboard-style. The one in the photo is 1.5 m (5 feet) across the front. It will be closer to square than the thin rectangle of the past. Square, of course, is not a required shape – an altar could be circular, eight-sided, semi-circular,… it is primarily a table, and a table has no particularly required shape.
The height of the altar is important. The general sideboard-style is probably a bit too high. A dining table is meant for sitting down to. It’s usually around 0.75 m (30 inches) high. This is too low. Kitchen counter height is designed to be at a comfortable height to stand and work at. That standard is 0.91 m (36 inches). This is a good height for a new altar. The height of the altar in the photo stands 0.91 m above the floor.
Space around the altar is important. We move to the altar. We stand around the altar. We stand at an altar. Not behind it.
*****
Photos of the new altar at St Michael and All Angels, Christchurch with the Vicar, Rev. Peter Williams included to give perspective.
This post is, hopefully, useful for a number of contexts. It is particularly offered as one in a series for reflection as we begin planning the building of a number of church buildings after the closing of dozens of church buildings because of the Canterbury earthquakes.
Can you add some ideas, responses, even further questions to help people’s reflections…




I think that as long as the table stands between, with the congregation on one side and the celebrant on the other side facing them, then folks will envision that the celebrant is “standing behind the table.”
Has the celebrant ever stood between the table and the congregation to celebrate?
Thanks, Brother David, I think you emphasise the point well. The first post in this particular series makes your point that we can arrange the community in a way that is different to merely being “on one side”.
As an aside, I think calling the presider the “celebrant” also can affect our understanding of what is going on.
I’m not sure if I am interpreting your last sentence correctly: in one sense the medieval Western approach with presider facing east is an arrangement in which the presider standing between the table and the congregation – those advocating this would describe this as all, presider and congregation, facing in the same direction.
Blessings.
I meant that the presider did not face away from the congregation, but faced toward them to preside from this position. This in essence would put the table “behind” the presider. So an approach to presiding where the presider stood to one side, rather than in the center of the table would facilitate not standing in front of the “elements” of the meal, nor a need to completely turn one’s back to the congregation to lift or point.
I was torn between the terms celebrant and presider for my first comment because I knew that you had an objection to one, I just could not remember which!
There has been a practice, probably still used in some places, of the presider standing “at the north side” of the table, and this is in the rubrics of BCP 1662. I have thoughts for a separate post on that. Blessings.
I assume that you are speaking of a building where the chancel is on the east end of the building.
Then do we speak of a “liturgical east” even if the building is not situated with the nave and chancel on an east west axis?
Yes, thanks for pointing out what may be taken for granted here: rather than using “left”, “right”, back, front, etc – which can become ambiguous and confusing – I’m using “east” and “west” as ecclesiastical compass points. To be clear: that does not mean that I am advocating that a contemporary church building needs to be so aligned, shaped as a cross, or even have a chancel/sanctuary area in the manner we have mostly inherited. But that discussion will have to wait until possibly a future blog post 🙂
Would you advocate for presider to face liturgical east with congregation (but also back to them). We have side board altar in our church which now holds flowers and a bible, the previous pastor abandoned it’s use in perfence to a small table. I wonder too that a wall-altar is so distant from the nave. I would love to see in our small congregation of 30, an altar that would accommodate all to gather round for the great thanksgiving.
I worry, Joel, where in my writing you might get the idea for the question that I might be advocating for the presider to face east?
I have tried going to your church’s website but the links to photos just say “The page cannot be found”. So I cannot comment on how you might renew your liturgical space. But, yes, moving in the direction of all having a sense of being gathered around God’s table would be the direction I would tend towards – not away from.
Blessings
That certainly is one advantage to St Gregory of Nyssa, San Francisco, where they have one room dedicated to the service of the Word with an arrangement of chairs for the comfort of sitting and another for the celebration of the Eucharist, so they are not encumbered by chairs and can freely surround the table. Plus there is the physical movement from one room to the next and a physical movement from one portion of the service to the next.
I wonder that I read too quickly your “bartender” remark as having some criticism of standing behind an altar facing the congregation.
My apologies for my misunderstanding.
I think it is worth continuing the clarification, Joel. I wonder why people would use the word “behind” an altar. Would we think of someone at the “head of the table” as being “behind” the table? It means we think of an altar as having a “front” and a “back”. I wonder if we can usefully move away from that? Imagine in a traditionally-oriented cruciform church building with the altar in the crossing, the congregation moving from the nave to stand mostly in the chancel, facing West, during the Eucharistic Prayer. And the presider facing across the altar eastwards. Is the presider now “behind” the altar? Does this make any sense? An attempt to rethink the way we gather around the altar… Blessings.
One thought while reading the article. Has anyone tried a round altar? This would have no sides suggesting equality.
I think Beverley Minster in the UK has a round altar.
I like that idea, Dave!
There are a lot of worship services currently taking place in various halls and other buildings that are not built for the purpose, and may also be used in other ways during the week – especially in Christchurch at the moment.
I would be interested in your thoughts and observations on how congregations are adapting these spaces for worship, including what furniture is used and how it is arranged. I have a feeling that we may be using these temporary premises for a few years yet before the rebuild is complete.
I wonder, since you are raising it, if you might have some ideas already, Claudia? I’ve got a future post in mind thinking about multi-purpose spaces – which is sort of walking backwards into your same discussion. Blessings.
No specific ideas, but I was struck by the difference when attending a service in a hall, and I’ve been trying to figure out what made the difference. With the smaller space, there was an intimacy to the layout. Your comment (I think it was on your more recent post) about the congregation being gathered more around the alter reminded me of it.
It does seem to me, Claudia, that what we discover in such intimacy in the smaller space of the hall we would/should be sad to lose in a dedicated building. So a community with this experience, I hope, is reflecting on their experience seriously before designing their new space. Blessings.