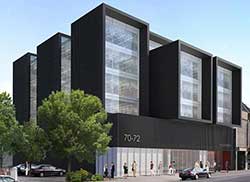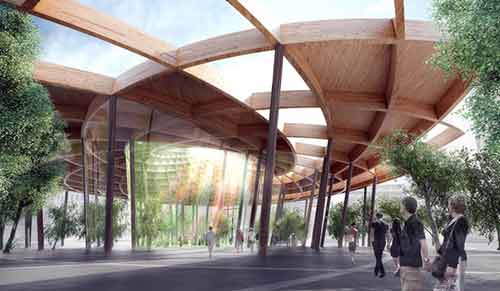In a city that appears to be being transformed from green and gothic to grey tilt-slab, rectangles and glass, last week’s unveiling of a “living cathedral” concept (image above) for Christchurch’s Cathedral Square I hope will raise the level of architectural discussion in this one-chance-to-get-it-right city’s rebuild.
I was recently in Napier, destroyed by 1931 earthquake and rebuilt to be a world-destination Art Deco jewel. There is neither a boring blandness nor a grating juxtaposition of unrelated architectural styles. Looking around Art Deco exhibitions, tours, and souvenir shops, I had visions of Christchurch’s future tilt-slab museum exhibitions and bus tours.
On Thursday (October 17) Christchurch residents opened the front page of the Press newspaper to find (image above) what appeared a zany proposal to cover a significant part of the Square in a spirograph pattern (see flyover animation here ps. why won’t that site let us embed?!). This is a proposal that breaks away from the restore-the-cathedral-as-it-was/build-something-totally-new deadlock.
[UPDATE 5:20pm, from this morning’s Press, an opinion piece and better flyover animation – which I still cannot work out how to embed…]

So far, little being announced in Christchurch’s rebuild departs from simple rectangles. Alongside effortless boxes (I blame student loans for the inability of architects to purchase more than set squares) with their undemanding engineering calculations, there are a few CAD (Computer-Aided Design) buildings – create a few rectangles on your computer; press a couple of buttons that pull some rectangles out towards the street-view; done.
Fellow blogging priest, Peter Carrell, pleads for imaginative buildings in response to the living cathedral concept and his own recent visit to Sydney here.
In the living cathedral design, the current cathedral building is brought down to walls at a safe level, in accordance with the hopes of the cathedral’s owner, Church Property Trust. Then the concept has the central cathedral space, chapels, gardens, a place for civic gatherings, all under a “floating” canopy.
Readers beyond Christchurch may not realise the particular nature of this city and province – an Anglican settlement where the relationship between church and city is evident on every Anglican-diocese-named street and English bishop-martyr-named square [Cathedral Square is Ridley Square]. The living cathedral concept preserves and enhances the church-city relationship and seamlessly inserts the garden city theme of Christchurch, and acknowledges the Tangata Whenua. It echoes and encourages contemporary Kiwi spirituality of connection to nature. It acknowledges the quakes.
There is energy and goodwill that we can affirm. On the one hand there is an offer to rebuild the cathedral as it was (providing all the finances required over and above the insurance payout). Now the living cathedral concept comes from ex-pat New Zealander Euan Harkness. He is the London-based, vice-chairman of Barclays Capital who helped set up the British branch of the Christchurch quake appeal in 2011 which has already donated millions to the city and is ready to offer more. £100,000 (NZ$191,000) of work has already gone into the concept – and there is a 20kg model.
I have no idea whatsoever of any of the liturgical details, but I am very keen that if we are not rebuilding the nineteenth-century building as it was, that we embody best-practice liturgical principles into a twenty-first century building, not merely putting a contemporary-looking shell onto essentially nineteenth-century bones.
My fears of that were assuaged when it was declared that in the Church Property Trustees’ deciding for “Option 3” they were understanding that decision as a placeholder for a “contemporary design”. Might the living cathedral be just such a design to add to the considerations in the “Option 3 placeholder”, and possibly an encouragement to set in motion an international competition in which this design can be compared to others?
Preserving the foundations and footprint of the former cathedral; turning it into a beautiful memorial garden, partly sheltered by the lip of the canopy and overlooked via a glass wall to the rear of the relocated cathedral altar.
Chapels built into earth berms that define the side walls of the cathedral.
The re-use of stones and other material from the former cathedral in the new structures.
The timber canopy will be built from and supported by the finest South Island timber.
The canopy rises to a circular aperture from which the rose window may be hung, diffusing light into the cathedral core.
Processional avenues and lines of majestic trees spiral out under the canopy.
Pocket gardens associated with the trees in the square provide additional spaces for rest and contemplation.
A gateway celebrating Christchurch’s cultural diversity and Maori tradition.
Some previous posts on church architecture:
- The community – church architecture 1
- The cross – church architecture 2
- The altar – church architecture 3
- The font – church architecture 4
- The ambo/lectern – church architecture 5
- The presider’s chair/ cathedra – church architecture 6
- Church facing East – Architectural Design Guidelines 1
- Why churches face East – Architectural Design Guidelines 2
- The altar in architectural design – Architectural Design Guidelines 3
- The baptism font in architectural design – Architectural Design Guidelines 4
- planning inside out
- worship space
- art – spirituality – architecture
- Dr Denis McNamara videos on architecture
Press Editorial
Second Press article
image source of 70-72 Gloucester Street The features on the left of this building, of course, are hidden by the building adjoining it, which is currently going up.




I’m not sure how this is a grand vision for anything but the self promotion of the guy who created it. I thought that in the linked story he was a bit of an ass going on about the “closed” Anglicans.
I don’t really see anything in this flyover than a huge open pavilion that would serve no conceivable purpose, at least not as a cathedral or even a parish church. Nor do I see anything that would be this big attraction that he claims would “draw” folks from all over the world to see it.
Having studied architecture from 2 years in university before changing to another field I was drawn to the Louis Sullivan adage, “Form follows function.” I don’t see much in the way of form nor anything too conducive to function. I didn’t even see the incorporation of the old cathedral here.
To quote my seven year old whom was speechless when she saw the news item and had an audible gasp…….”That is so beautiful!” Poppy Langon, 7,