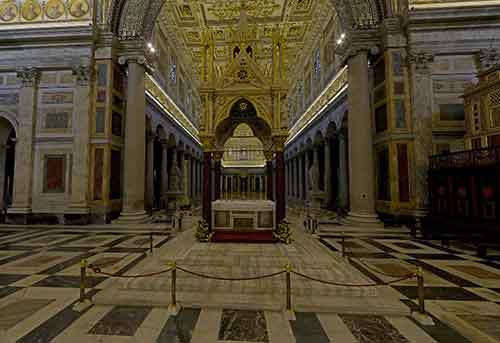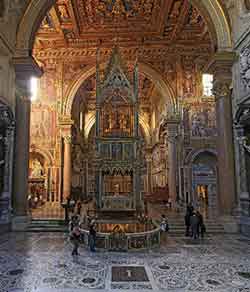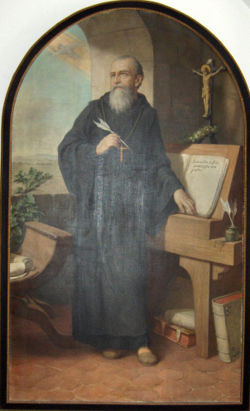
Rome’s Lateran cathedral (the Papal Archbasilica of St John Lateran) does not have a sanctuary in the current sense of the word, nor does St Paul Outside the Walls. These basilicas follow an earlier Roman practice, where the altar is free-standing on its own platform of several steps. The steps are narrowly limited by the four pillars of the baldachin or ciborium arching over the altar. The only place for ministers to stand on this platform is at the back of the altar, facing the people. (Dom. Daniel McCarthie OSB in The Tablet 27 July 2013)
I have been to both of these church buildings. St Peter’s Basilica follows a similar pattern. In this pattern you can approach close to the altar. The steps are closely circumscribed. [In St Peter’s, people will be used to a platform put over the confessio, the opening in front of the altar going down to St Peter’s tomb, so that a papal chair, for example, can be placed in front of the altar).

In this pattern there would be an ambo for the proclamation of the Word of God, a free-standing platform in the midst of the nave to proclaim the Scriptures. Some surviving examples symbolise the proclamation from an empty tomb – all Scripture interpreted in the light of Christ’s Resurrection.
This is not the pattern, sadly, that we usually encounter. The pattern we are mostly used to is of an apron-like stage with an altar and lectern and other furnishings. Even a font. Altar rails previously completed the picture.
Renewal and reform has regularly merely removed altar rails, extended the sanctuary platform forward, even making it into a raised peninsula with seating on three sides.
Rarely have I seen a church building patterned on the Roman basilicas mentioned, with an altar on a platform high enough to be seen but small and in the midst of the gathered community, and an ambo also in the midst of the gathered community (with a possible imaging of the empty tomb), and movement of the community from ambo to altar with the fuller ritual participation in liturgy.
Source of the image of the Basilica of Saint Paul Outside the Walls
Source of the image of the Archbasilica of St. John Lateran
Thanks again to Dom Daniel McCarthy for his reflection which formed the basis of my blog post.
For more on church architecture click here.



But you could yet see this in a nearby city centre!
Yes, Peter. Only one (RC) parish church springs to mind, a few chapels, and one (now gone) rearranged smaller-Anglican-parish building. What is interesting is asking the question how much experimenting is being done with communities having to move out of quake-damaged church buildings into more flexible spaces and how much is there merely a replicating of the lectern-in-a-sanctuary model? Blessings.
We’ve just finished a four week seminar series looking at ideas of liturgical reform. . . hoping to start some experiments soon! Used Richard Giles’ books as some of our resources. I was able to visit three parish churches in London in June which had renewed their liturgical spaces.
The crucial idea for people to grasp is that our buildings and spaces and furniture layout all carry meaning – they speak – they convey theology as loudly as any other aspect of our services.
That’s great, Clare. I’ve been doing some series on this site (eg. see here, as well as mentions of “architecture“)). Blessings.
“The only place for ministers to stand on this platform is at the back of the altar, facing the people.”
Ahem. “…facing EAST.” Same direction as the people were facing (they weren’t an audience). We have a hymn about that, don’t we? “People look…” where was it again?
Your point about the ambo referencing the empty tomb is splendid: we are proclaiming the Paschal Mystery! There are some lovely descriptions of early Byzantine (pre-monastic) Vespers in which the ambo represents the tomb out of which the Light emerges at the singing of Phos hilaron (since they didn’t have the actual cave of the Holy Sepulchre, as in Jerusalem where this custom originated).
My own feeling is that altar rails accomplish much the same purpose as the ciborium: visually identifying the space where the earthly sanctuary intersects with the heavenly Holy of Holies. (I prefer the ciborium; but altar rails have the added practical advantage of keeping dogs out — which has again become a live issue!)
The axis of font–ambo–altar–presbyterium is so obviously meaningful, it’s hard to see why it wouldn’t be readily adopted in any space to which it would not do material violence.
Thanks, Jesse. The facing east fascinates me in the context of the buildings we are looking at. I have picked up the possibility, but never been able to definitively verify, that (say in St Peter’s) with the Bishop of Rome facing east during the Eucharistic Prayer, the assembled people also faced east – ie. with their backs to him! Is that what you are implying here, and can we find any evidence of this? Blessings.
Of course, so much is beyond definitive verification. The “People Look East” hypothesis was, I think, first expounded by Louis Bouyer (and thus by a pre-Vatican II “liturgical movement” thinker, not a neo-conservative reactionary). He suggested that in basilican churches the people occupied the aisles, so turning in the same direction as the bishop/priest was not quite as strange as it sounds to us. (The division into aisles would be natural, too, given that the Eucharistic assembly was segregated: men on one side, women on the other; there may even have been curtains obscuring their view of each other.)
The theory has been recently re-defended in U. M. Lang’s “Turning Towards the Lord: Orientation in Liturgical Prayer” (Ignatius, 2004), who takes up the work of Marcel Metzger. One of the crucial bits of data is Augustine’s custom of ending so many of his sermons with the phrase, “Conversi ad dominum oremus” (“Turned towards the Lord, let us pray”). We also have the testimony of the (4th-century Syrian) Apostolic Constitutions, where, after the homily, it says:
“After this, let all rise up with one consent and, looking towards the east, after the departure of the catechumens and the penitents, pray to God, who ascended up to the heaven of heavens, towards the east.”
Alas, it says nothing about the orientation of the people and ministers during the actual anaphora. It says only, “After this let the sacrifice take place, all the people standing and praying in silence.” But it seems reasonable to conclude that the postures of the clergy and/or the people reflected the basic division of the rite into the Liturgy of the Word and the Liturgy of the Sacrament: one direction to receive the words of God in scripture, the opposite direction to offer prayer to God.
A rather persuasive corollary of this theory is that the custom of putting the altar and apse at the east end of churches arose, in part, from the desire of the people still to be able to see what the priest was doing when they all turned to the east!
The last word, though, should go to the then-Cardinal Ratzinger, who has a knack for getting at what matters:
“There is only one inner direction of the Eucharist, namely, from Christ in the Holy Spirit to the Father. The only question is how this can be best expressed in liturgical form.” (Feast of Faith, p. 140)
Thanks, Jesse. Quite a bit to follow up there (as usual). I think I now want to have a blog post about which way the Gospeler faces in places that have a Gospel procession… Blessings.
Resurrection Catholic Community, in Aptos, CA, has a church building constructed on this model. The altar is on a platform in the center, with seating all around it. The ambo is to one side and the presider’s chair is directly opposite it. The baptismal font is at the entrance to the sanctuary. We have a Blessed Sacrament chapel and a daily Mass chapel in side wings of the building itself. The worship space is entered through two doors that open on either side of the “resurrection stone” that lays flat on the floor. The two doors represent the community that is found at the confluence of two rivers/streams (based on the Native American name for the area). A picture of the entry from the front doors is at http://resurrection-aptos.org/ (The front door of the building is reflected on the glass behind the large cross in the picture.)
Thanks, Kathy. I wish I could spot some picture to fit with your description. Blessings.