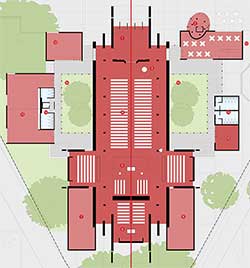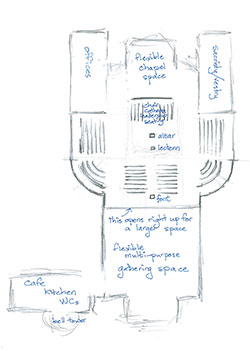Three options have been unveiled for Christchurch cathedral, and with this a request for feedback and conversation. For some who are part of the community that gathers around this site, the Christchurch cathedral conversation is very significant. For others, I hope that you will be able to draw principles and reflections for your own different contexts. [If you are interested in the Christchurch cathedral conversation, but missed my post a couple of days ago, you probably need to go back and start there.]
As always, but particularly in shaping the space which will so shape our worship, may we approach this prayerfully.
I am delighted in the community that gathers around this site when we engage positively and build on one another’s ideas. One person pointed to the video I have now embedded above, of Richard Giles, when he was Dean of the Episcopal Cathedral in Philadelphia, talking about the interior of that building. Regulars here will know I am the last to want to cookie-cutter replicate from one place and context to another. What I do find is principles which we can apply and interpret in different contexts.
Richard speaks of the way our seating plan illustrates the nature of community… being able to see each other, even face one another,… Some furniture is fixed… the space is flexible so that it can work for 7 or 700…
I am fascinated that Richard makes the same primary points that I have been making…
The ambo – a single piece of furniture where churches have tended to have two or three…
The font – a place where we encounter water as we enter…
The altar…
The cathedra – the heart of any cathedral – which gives the whole building its name. The cathedral is the chair shelter…
The stress on active participation – not encouraging a passive audience…

Some of you may have missed that a day after putting up the Christchurch cathedral post I updated it in response to discussions. How does the above video, and your own reflection, engage with the floorplan of my sketch (below)?
You will have noticed that there are slight variations to the floor plan between options (adding or removing curves, etc). My quick sketch below (you can click it to enlarge it) is in response to discussions so far. It is a tweak of the floorplan by adding in two quarter circles, radius approximately 8m.
 One enters into a 20-25m square multi-purpose, flexible gathering space with adjoining kitchen and WC facilities. [Note the suggestion that this have two levels]. The division to the main worship space can be opened right up to allow even greater numbers in the worship space for occasions that require it.
One enters into a 20-25m square multi-purpose, flexible gathering space with adjoining kitchen and WC facilities. [Note the suggestion that this have two levels]. The division to the main worship space can be opened right up to allow even greater numbers in the worship space for occasions that require it.
For the “wow!” effect as one enters the main worship space, the ceiling in this gathering space could be significantly lower than in that main worship space.
You move past the font into the main worship space. The font is visible from all seats. It is no more than 25m from anyone. Similarly, no person is further than about 14m from the altar.
There is no need for a pulpit. There is a top-quality sound system.
The cathedra, clergy, and leadership seating is with the choir.
The congregation is gathered around Word and Sacrament in a semicircle.
The cruciform sense is remembered. But in current options, few will sit in the transepts. In this configuration, people will flow naturally through the quarter circles into the transepts.
There is a flexible chapel space in the east.
There has today been the further good suggestion worth considering of having the choir more facing the congregation – completing the being in the round effect.
*****
I was specifically asked by the diocesan architects to produce a series on architectural principles. This post is clearly connected to that series. If you wish to read other posts in that series, they are:
The community
The cross
The altar
The font
The ambo/lectern/pulpit
The presider’s chair and the cathedra
The transitional cathedral
Achitectural Design Guidelines 1
Achitectural Design Guidelines 2
Achitectural Design Guidelines 3
Achitectural Design Guidelines 4
eating in church
planning inside out
If you appreciated this post, there are different ways to keep in touch with the community around this website: like the facebook page, follow twitter, use the RSS feed,…




This video (and comments at the public meeting in Christchurch last Wednesday) raise some interesting questions. To what extent should things be moved in a church or cathedral? (I am aware of people getting very upset when the alter is moved a few feet! Are there some things that would be upsetting to see moved even temporarily? Are there some temporary uses of/additions to/removals from a church building, especially one that is also has an important civic function, that would diminish it as a spiritual space for many people?
What sort of transition should there be from “outside” to “inside”… should there be a “wow! factor” as soon as you step in the door, or should there be an intermediate region with notices, somewhere tourists can mill around while a service is going on without interacting or feeling they are part of a sacred space but just looking on??
Speaking of “wow factors”, should the overriding impression be one of opulent wealth, or technological sight-and-sound wizardry, or of light pouring in through coloured glass, or of a few dramatic beams of light playing on works of art, or a feeling of sanctury and seclusion from the outside, or pure, stark simplicity?
Is it better to have courtyards with ancillary buildings separated so you have to go outside to get to tea making facilities, toilets, and even where children’s church is held? I was surprised that a reaction at the public meeting was that option 1 (repair the existing building; the only option to have such facilities without having to walk outside) was disadvantaged by not having the courtyard approach and should be altered to be like the other two options!
For every option there seems to be people with strong leanings in one direction or the other. No surpise there, of course. But what is best if the long-term practicality and liturgical/spiritual significance is thought through?